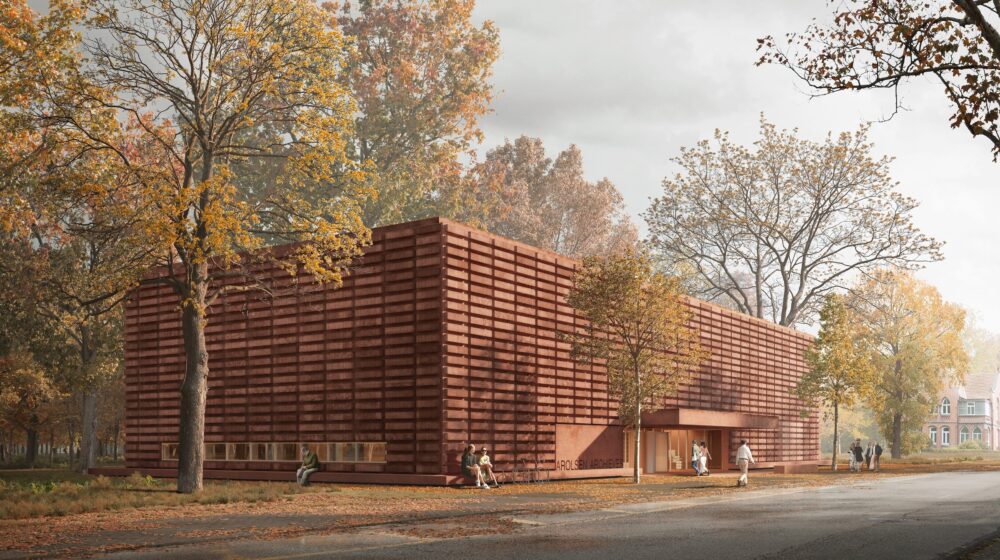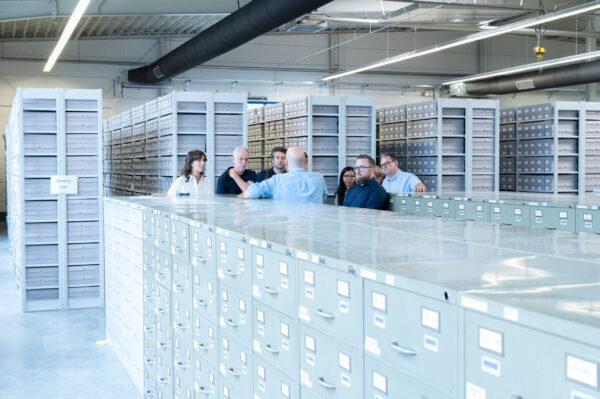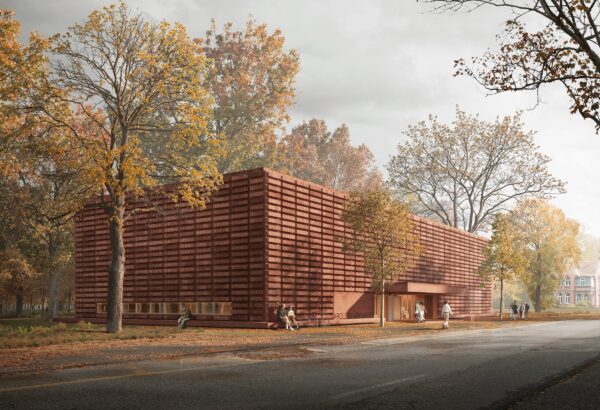Milestone reached as technical planning phase for new Arolsen Archives building begins

With a modern façade consisting of red-colored prefabricated concrete elements, reminiscent of cartons and archive boxes, the new archive building of the Arolsen Archives will house the world’s largest collection of documents on the victims and survivors of Nazism. This design by Nieto Sobejano Arquitectos came second in the architectural competition held in fall 2023. However, their concept came out on top during the expert evaluation phase of the subsequent EU procurement process.
Iconic building with an important mission
Key criteria for the decision included cutting-edge architectural design, practical functionali-ty, energy efficiency, compliance with building regulations, and landscaping. One of the special elements of the design by Nieto Sobejano Arquitectos is the particularly sparing use of sealed surfaces. As well as paying particular attention to the dialog between the new building and the historic town park on the site of its intended location in Bad Arolsen, the design also plays on the symbolism of the way the building looks from the outside and from the inside.
With the appointment of the Spanish-German architecture firm, the project is now entering the technical planning phase. The architects at Nieto Sobejano are currently working on detailed implementation planning for the new building. The team boasts a wealth of experi-ence in delivering cutting-edge archive and museum buildings. Many cultural institutions around the world team up with this prestigious architectural firm to plan new buildings and extensions. An example of one of Nieto Sobejano’s recent projects was the modernization and conversion of the historic Blockhaus in Dresden for use as the “Archive of the Avant-Garde.”

Architects from Nieto Sobejano Arquitectos visit the current archive of the Arolsen Archives. (Photo: Arolsen Archives)
Building scheduled for completion in 2028
If everything goes according to plan, the new building should be ready in 2028. Not only will it protect the documents of the Arolsen Archives, it will also present them to the world as part of our global documentary heritage recognized by UNESCO. The Institute for Federal Real Estate (BlmA) is acting as the developer for the construction project and is preparing the new building for the Arolsen Archives, the building’s future user and tenant. Construction management is being handled by the building authority. The Landesbetrieb Bau und Immo-bilien Hessen (LBIH) is taking charge of operational execution in terms of both planning and implementation. The Oberfinanzdirektion (OFD) exercises technical supervision over the LBIH.
A modern façade consisting of red-colored prefabricated concrete elements, reminiscent of cartons and archive boxes: this will be the look of the new archive building of the Arolsen Archives. (Photo: Nieto Sobejano Arquitectos)


