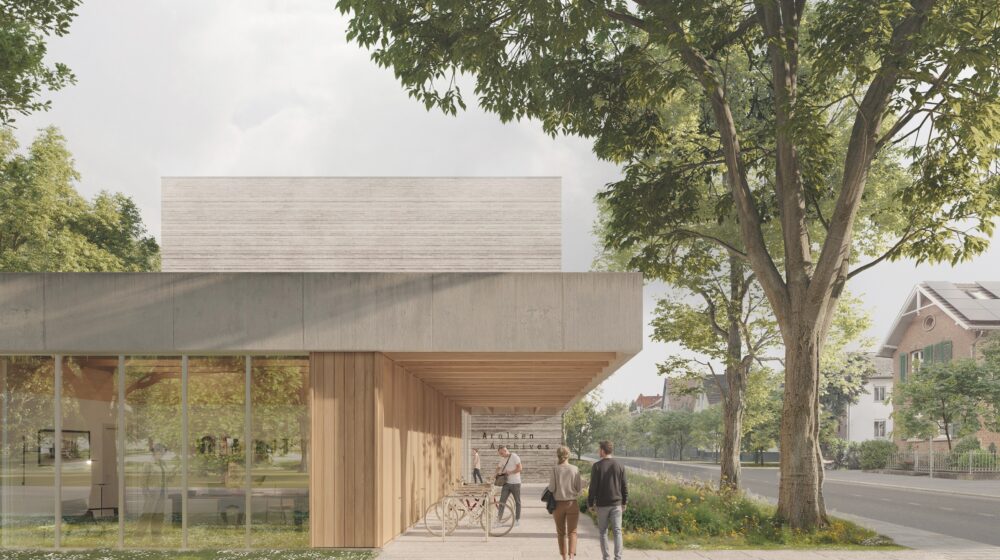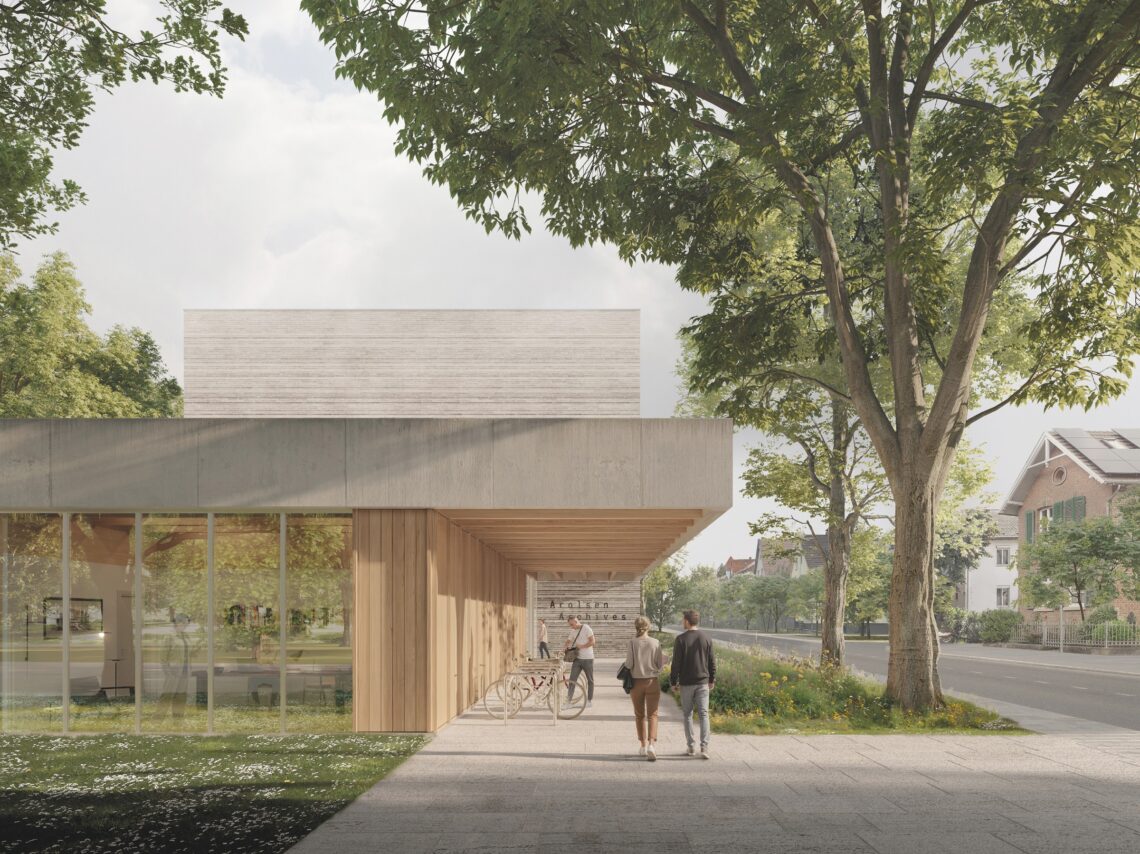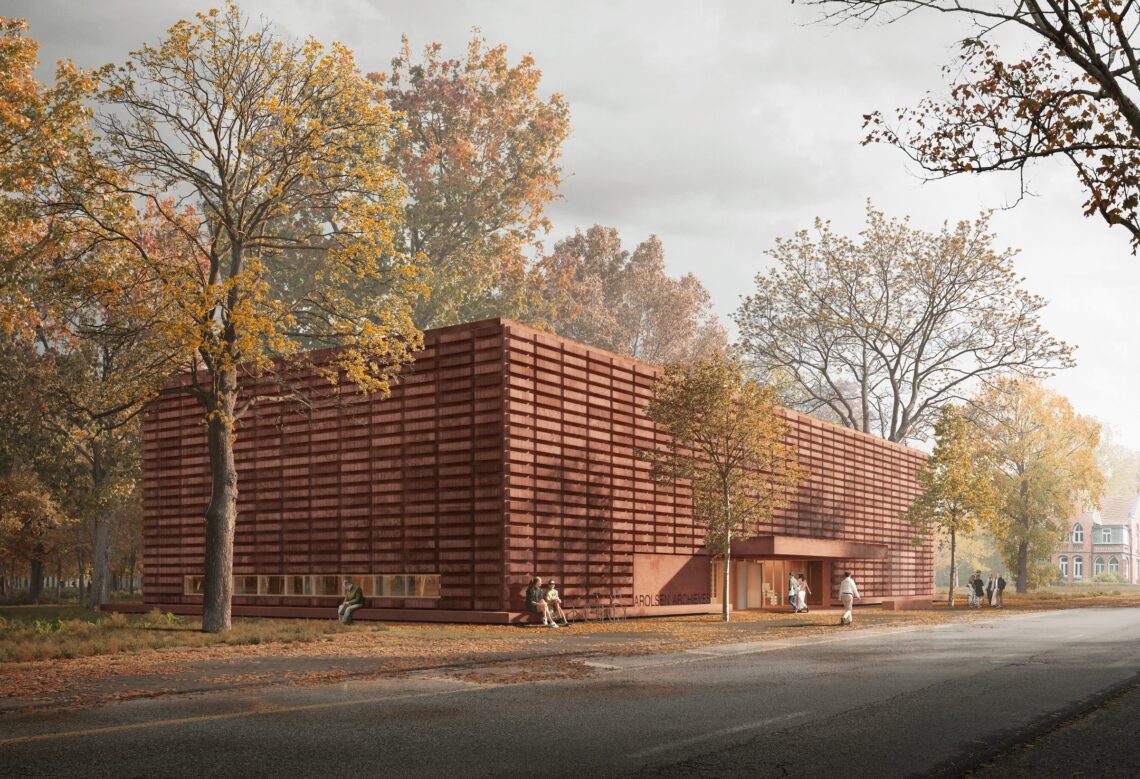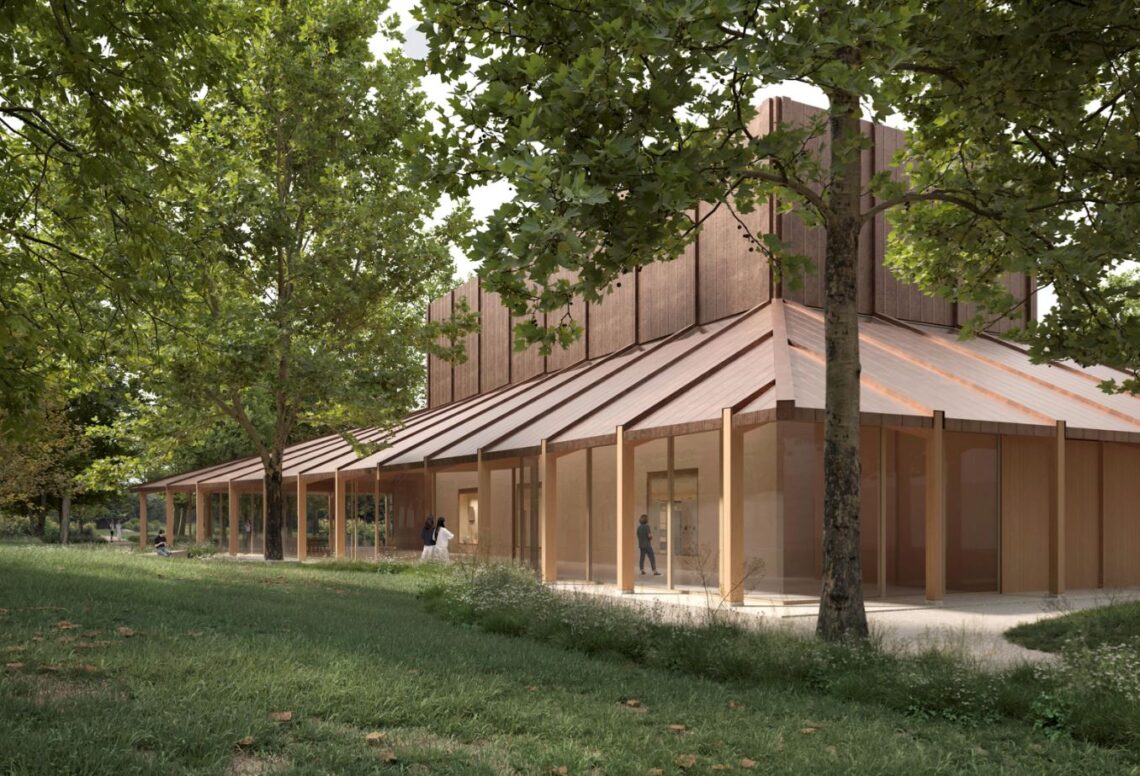Preservation and remembrance: New building for the Arolsen Archives

The Arolsen Archives’ important collections on victims of Nazi persecution urgently need an archive building that can showcase the documents recognized by the UNESCO as part of the Memory of the World while storing them safely at the same time. The successful completion of the architectural competition, won by architecture firm RIEHLE KOETH from Stuttgart, is an important milestone on the way to this goal.
Working with the Düsseldorf landscape architecture firm KRAFT.RAUM, the architects succeeded in creating “an admirably clear and coherent solution for this challenging building project,” explained the jury in its statement. “Preservation and remembrance” – these are the two key tasks to be fulfilled by the new archive building. The Stuttgart architects have created an exciting contrast by surrounding a heavy, closed cube with a light, transparent pavilion-style structure that provides an inviting atmosphere for remembrance.
Building scheduled for completion in 2028
Second place went to the entry submitted by Nieto Sobejano Architectos from Berlin. Their design features a façade consisting of red-colored prefabricated concrete elements that are reminiscent of cartons and archive boxes. The jury found special words of praise for the particularly sparing use of sealed surfaces. Third place went to the design submitted by architectural firm AFF Architekten, another Berlin-based firm. They present the archive as a kind of garden monument that fits in harmoniously with the atmospheric tranquility of the surrounding park. An EU tendering procedure will now follow to decide which of the three winning designs will actually be built. The new archive building is scheduled for completion in 2028.
Jury recognizes exceptionally good work
The 13 members of the jury chaired by Prof. Gesine Weinmiller used criteria such as contemporary architecture, functionality, energy efficiency, building regulations, and landscaping to guide them in selecting the best designs. As well as paying particular attention to the dialog between the new building and the historic town park that graces the site of its intended location in Bad Arolsen, the designs also play on the symbolism of the way the building looks from the outside and from the inside. “Eighty years after the institution’s foundation, the Arolsen Archives are finally receiving an external shell that reflects the importance of this archive. Thirty million documents on victims of Nazi persecution will be stored here for posterity under perfect conservation conditions at last. The archive is both a place of research and a memorial. We have managed to select three exceptionally good pieces of work from a large number of outstanding designs. This bodes well for the new building,” explains Gesine Weinmiller, who helped judge the designs.
Floriane Azoulay, Director of the Arolsen Archives, added the following: “The building will also be a place of remembrance, and it must provide suitable space for the emotional moments that arise when people are confronted with personal fates. The designs that were submitted show that challenging tasks such as these are not in conflict with functionality or with the need to provide an optimal working atmosphere for our employees.”
Over 50 firms took part
The Institute for Federal Real Estate (BlmA) was responsible for running the competition with support from the Oberfinanzdirektion Frankfurt am Main (OFD), the Landesbetrieb Bau und Immobilien Hessen, and the Arolsen Archives as the building’s users. Over 50 national and international planning and architecture firms applied to take part, and 15 firms were selected for the architecture competition whose prize money amounts to €131,000. The jury reviewed the designs on October 24, 2023. The costs of the new building are estimated at around 17.3 million euros. Following its completion in 2028, it will not only protect the documents of the Arolsen Archives, but will also present them to the outside world as a part of our global documentary heritage recognized by UNESCO.
New building for UNESCO’s Memory of the World
The Arolsen Archives are the world’s largest archive for documents on the victims and survivors of National Socialism. Inscribed on UNESCO’s Memory of the World Register in 2013, their documentary holdings are unique. They contain 30 million documents from the Nazi era and the early post-war period, 50 million reference cards from the Central Name Index, and around three million correspondence files with inquiries submitted to the institution over seven decades.
The designs can be viewed in the main building of the Arolsen Archives from 8 to 17 November, 2023:
Mondays, Wednesdays, and Fridays from 9.00 am to 12.00 noon.
Tuesdays and Thursdays from 2 pm to 5 pm.
Große Allee 5-9 – 34454 Bad Arolsen
1st place: RIEHLE KOETH GmbH +Co. KG, Stuttgart with KRAFT.RAUM, Düsseldorf
Winning design by RIEHLE KOETH: Combination of a light, transparent structure (in the foreground) and a heavy, closed, tall monolithic cube.

1st place: RIEHLE KOETH GmbH +Co. KG, Stuttgart with KRAFT.RAUM, Düsseldorf
The concrete cube provides safe, structured storage for all the archival documents – the place of “preservation.” It is surrounded by a wooden pavilion structure with a contrasting appearance – an open, inviting space for “remembrance.”

1st place: RIEHLE KOETH GmbH +Co. KG, Stuttgart with KRAFT.RAUM, Düsseldorf
The clear separation of the archive from the offices and the conference space is the defining – and compelling – stylistic element of the winning design by RIEHLE KOETH.

2nd place: Nieto Sobejano Architectos GmbH, Berlin with La.BAR Landscape Architects, Berlin
Second place went to Nieto Sobejano Architectos from Berlin: The architects submitted a proposal for a three-storey building with a façade made of red-colored prefabricated concrete elements that are reminiscent of cartons and archive boxes. According to the jury, this design managed to invent its very own unique language using relatively simple means.

3rd place: AFF Architekten, Berlin with Landschafts.Architektur Birgit Hammer, Berlin
The third-placed design interprets the archive as a kind of garden monument that fits in harmoniously with the atmospheric tranquility of the park. In the middle, a central monolithic block rises up towards the sky.


